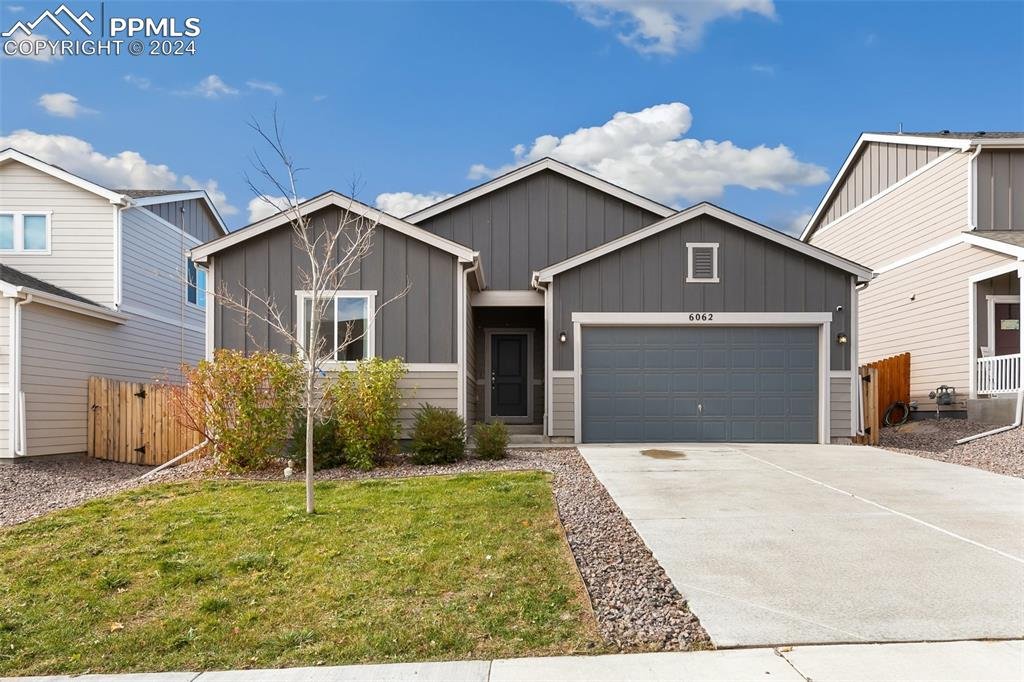
Description
Fantastic main level living with an open floor plan featuring granite throughout, LVP flooring, stainless steel kitchen with walk-in pantry, huge island with breakfast bar and lots of storage and upgrades. The large master bedroom with en-suite bathroom and walk-in closet is separate from the two secondary bedrooms making it feel quite private. Walk-out from the dining room to the fully fenced back yard. The rear patio runs the length of the home with space for a hot tub and has a bump out for a fire pit or grill. Features solar panels, water filtration system, new water softener and reverse osmosis with separate faucet at the kitchen sink, smart security system, electronic deadbolt front door keypad, and automatic sprinkler system. This modern, low-maintenance home is situated on a quiet street and move in ready!
Listing Details
| Price: | $$435,000 |
|---|---|
| Address: | 6062 Yamhill Drive |
| City: | Colorado Springs |
| State: | Colorado |
| Zip Code: | 80925 |
| MLS: | 1759724 |
| Year Built: | 2020 |
| Square Feet: | 1,663 |
| Acres: | 0.126 |
| Lot Square Feet: | 0.126 acres |
| Bedrooms: | 3 |
| Bathrooms: | 2 |
| Half Bathrooms: | 1 |
| roof: | Composite Shingle |
|---|---|
| entry: | Luxury Vinyl |
| terms: | Assumable, Cash, Conventional, FHA, VA |
| water: | Assoc/Distr |
| floors: | Luxury Vinyl |
| siding: | Alum/Vinyl/Steel |
| cooling: | Central Air |
| heating: | Forced Air, Natural Gas |
| lotDesc: | Level, Sloping |
| lotSize: | 5500 |
| notices: | Not Applicable |
| taxYear: | 2023 |
| patioDesc: | Concrete |
| structure: | Framed on Lot, Frame |
| taxAmount: | 4037.09 |
| utilities: | Cable Connected, Electricity Connected, Natural Gas Connected, Solar |
| appliances: | 220v in Kitchen, Dishwasher, Disposal, Dryer, Gas in Kitchen, Microwave Oven, Range, Self Cleaning Oven, Washer |
| garageType: | Attached |
| landscaped: | All |
| lotSizeArea: | 5500 |
| earnestMoney: | 4000 |
| garageSpaces: | 2 |
| lotSizeUnits: | SqFt |
| mlsAreaMinor: | Lorson Ranch East |
| mlsFloorPlan: | Ranch |
| sqftFinished: | 1663 |
| miscellaneous: | Auto Sprinkler System, Breakfast Bar, High Speed Internet Avail., Kitchen Pantry, Security System, Smart Home Door Locks, Smart Home Security System, Window Coverings |
| sqftMainFloor: | 1663 |
| schoolDistrict: | Widefield-3 |
| interiorFeatures: | 9Ft + Ceilings, Great Room, Vaulted Ceilings |
| communityFeatures: | Playground Area |
| foundationDetails: | Crawl Space |
| garageAmenitities: | 220V, Garage Door Opener |
| threeQuarterBaths: | 1 |
| attributionContact: | (719) 368-7639 |
| constructionStatus: | Existing Home |
| mainFloorBedroomYN: | yes |
| hoaCovenantsExistYN: | yes |
| associationFeeFrequency: | Not Applicable |
Photos






























Information Last Updated: Saturday, December 28th, 2024
Data services provided by IDX Broker

<div>Listed by: Venterra Real Estate LLC 719-204-1429</div>